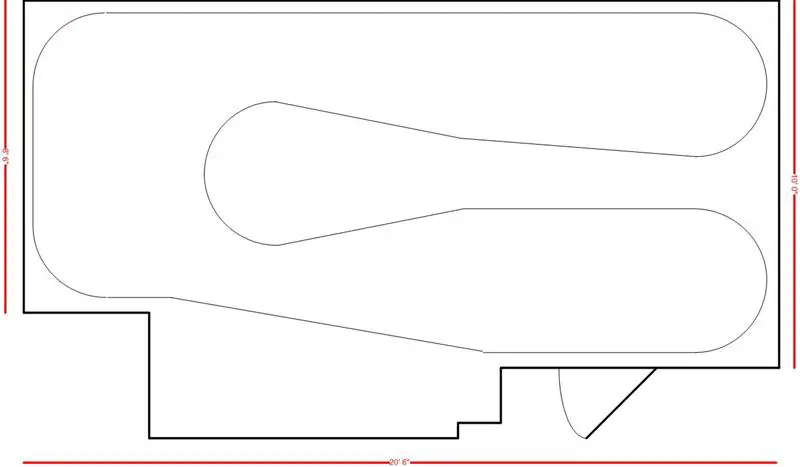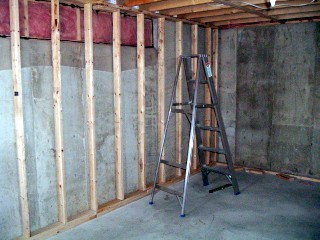Track Plan Evolution
Like most people I like to draw up track plans before beginning construction. Now that all the track is laid on my layout, I’d like to show the evolution of the track plan for this layout. Remember that I model in HO scale. My train room is 20’6″ by about 10′ but is not quite … Read more


