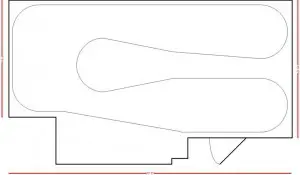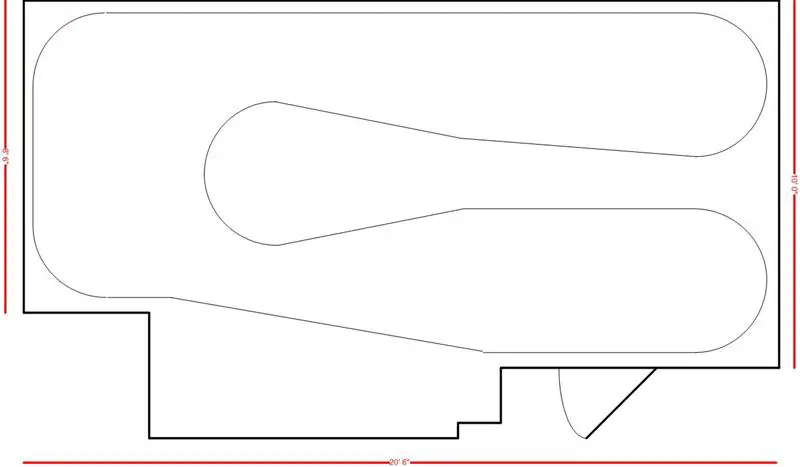It’s time to start planning for my next model train layout. Hallelujah!
In my life I have had two serious layouts: the Nova Scotia Eastern and CN in Bathurst, NB (circa 1975). The NSER was torn up in 2004, and the CN layout lasted until 2009. Both were removed prior to moving.
As I write this, workmen are in the basement putting wallboard up. Soon my train room will be boarded, painted, and carpeted, and I’ll be ready to start pounding spikes. Thankfully I am not doing the room preparation this time.
I don’t have a track plan yet, nor even much of an idea where and when the layout will be set. I think my next step will be to update my givens and druthers list.
Here is a diagram of the room and an idea of how the mainline will run. You can see the room is not exactly rectangular. It is a little over 20′ long but only 8′ 6″ wide at the smallest, or 11′ 11″ wide at the widest.

I would like a peninsula to use more of the space in the middle of the room. This track layout gives 80′ 10″ of mainline running.
So… any thoughts on track plans? 🙂
