Like most people I like to draw up track plans before beginning construction. Now that all the track is laid on my layout, I’d like to show the evolution of the track plan for this layout. Remember that I model in HO scale.
My train room is 20’6″ by about 10′ but is not quite a rectangle. Version 1’s track plan shows the dimensions plus a very basic idea of how the track would flow.
Version 1
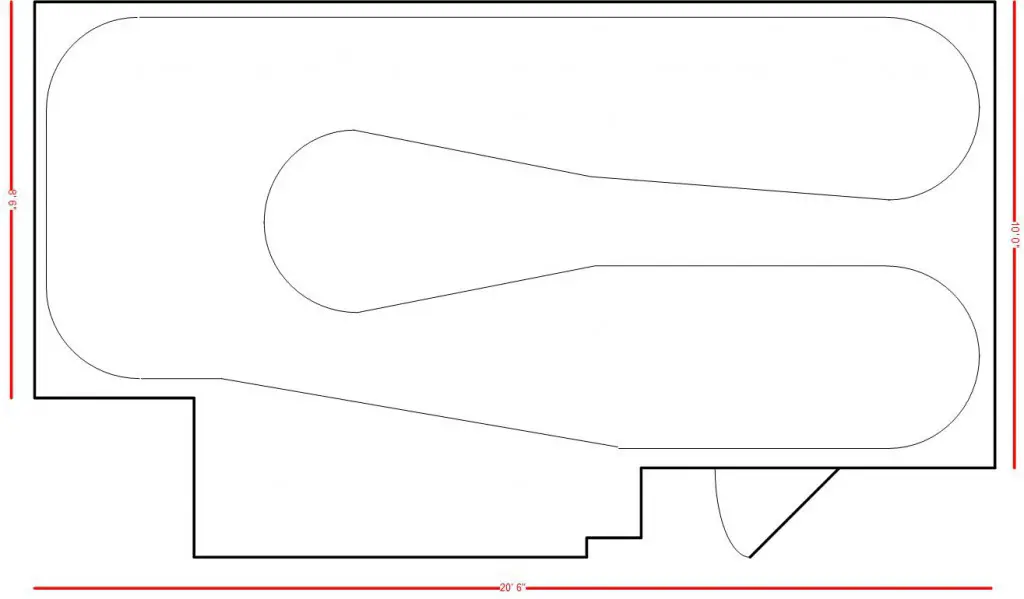
I was trying to make use of most of the room’s area. A few things to notice:
- Walkaround plan
- “Sincere” – no running twice through the same area
- Continuous running possible
- Duckunder at the door
- Not a lot of aisle space
[AdSense-A]
Version 2
I added a lot of detail to show both CN and CP. I was trying to model the area around Portage la Prairie, Manitoba.
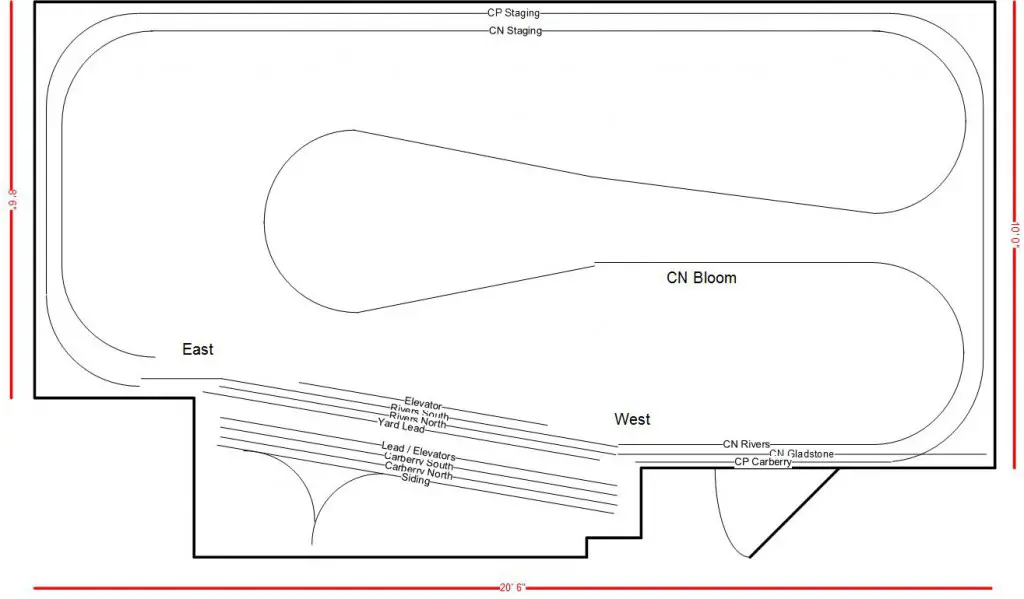
A few more notes:
- CN and CP run side by side, just like the prototype
- Some attempt at trackage in Portage (bottom of image) but it’s not a “real” plan as nothing is really connected and it won’t fit
- Large staging areas for both CN and CP
- CN Gladstone is intended as a short staging area
Version 3
I made an attempt to detail Portage in a more do-able way, and added some detail to the peninsula.
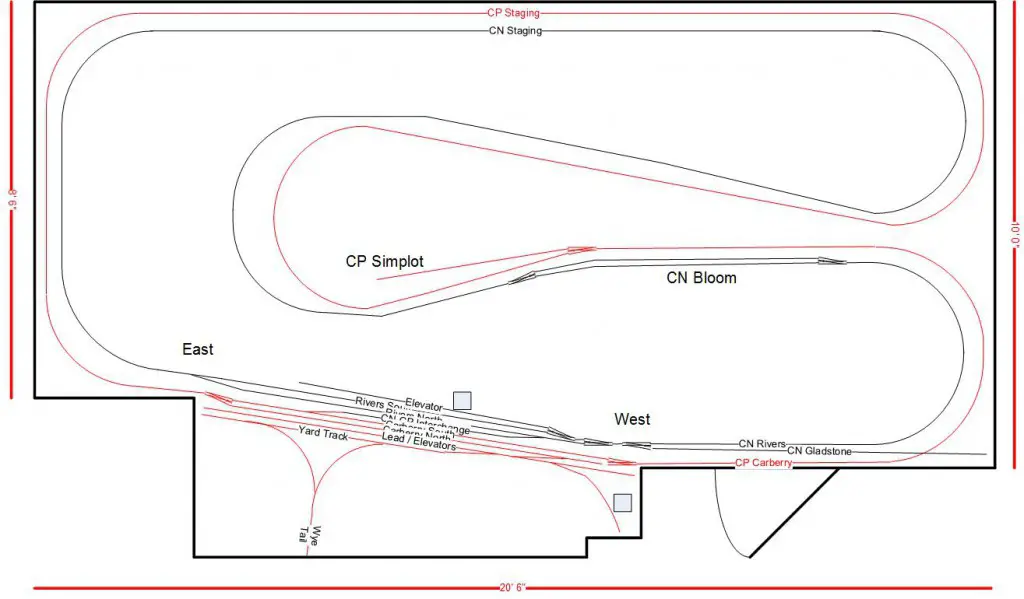
Notes:
- I really really wanted a wye in Portage
- That peninsula is a real space eater
Version 4
This was an attempt to make it more like the prototype.
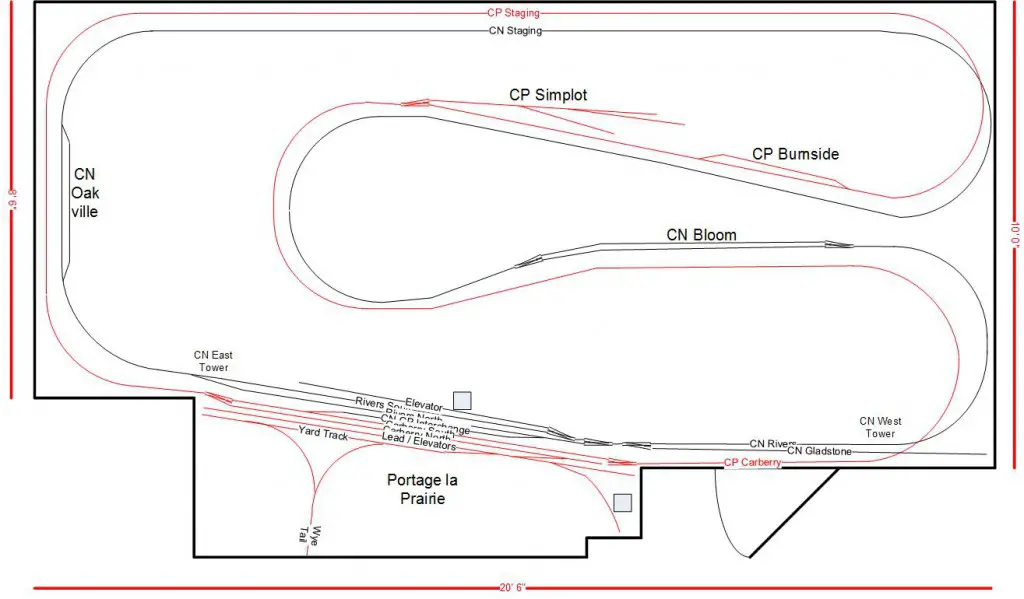
Notes:
- Added a siding at CN Oakville
- Moved CP Simplot and added CP Burnside, much like the prototype was a few decades ago
- CN and CP cross at West Tower, like the prototype
Version 5
This is what was actually built. You’ll notice it is quite different from the plan!
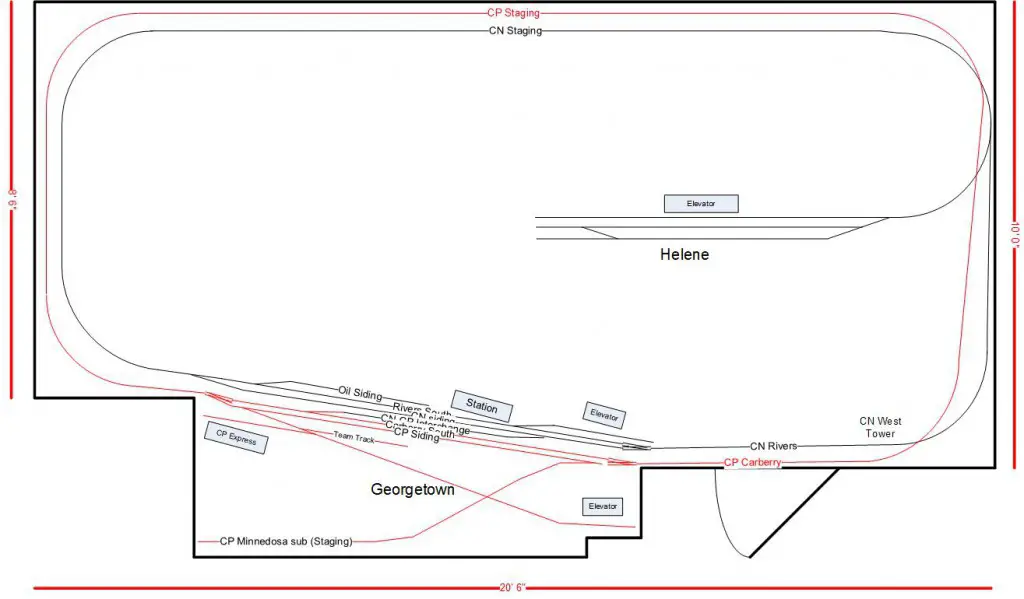
Many notes here:
- I gave up on the wye – there wasn’t enough room
- CP actually climbs over CN at West Tower, as the CP staging is on top of the CN staging
- I added the CP Minnedosa subdivision as staging
- The huge peninsula is now a narrow one
- CN Gladstone disappeared
- CN Oakville was removed, as it is behind my computer desk and would not be accessible
So there you have it – the evolution of my layout plan.