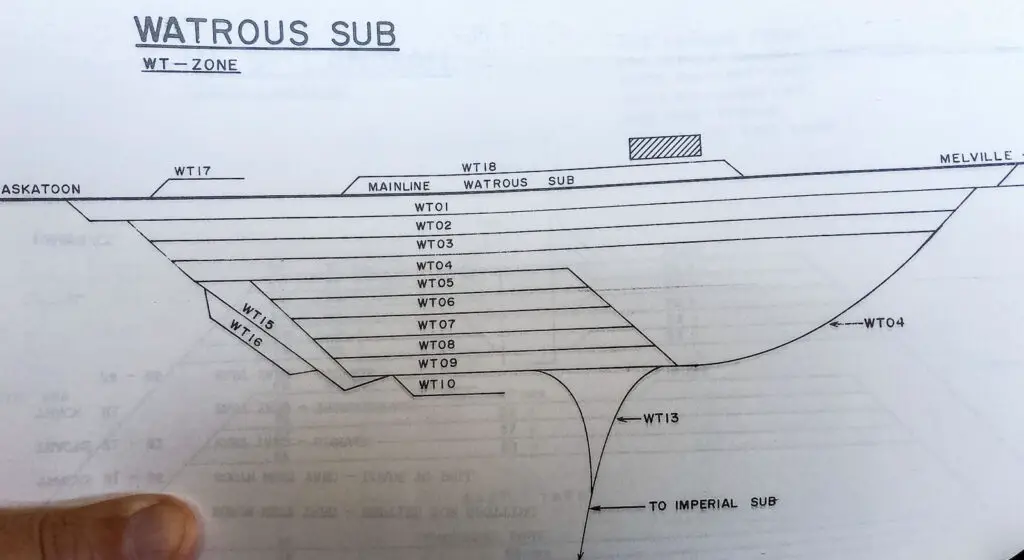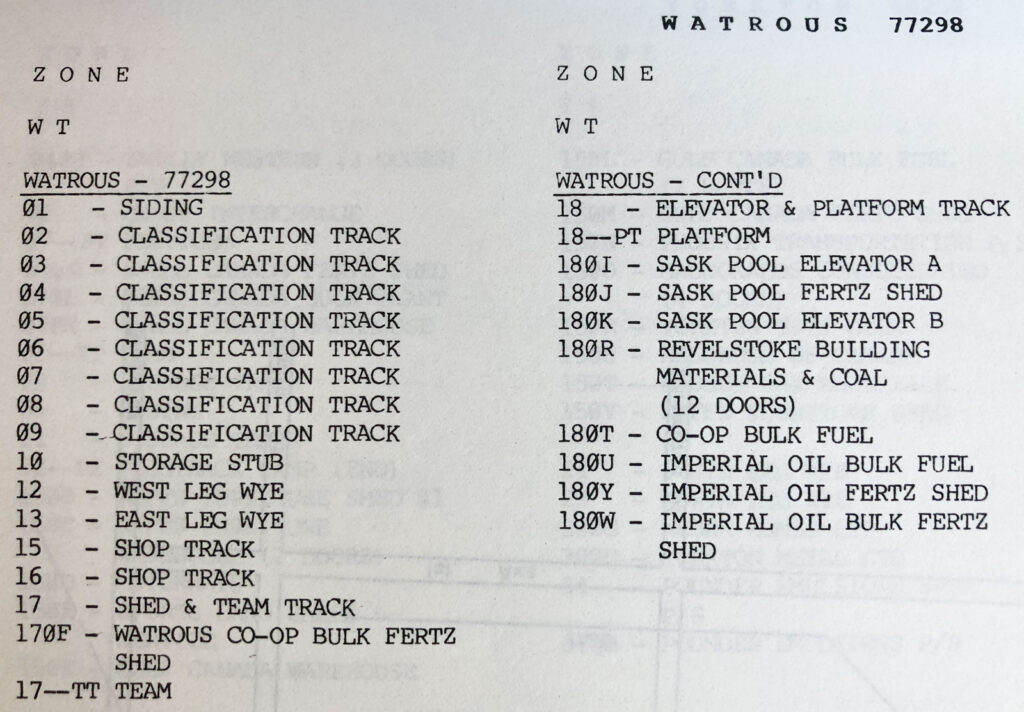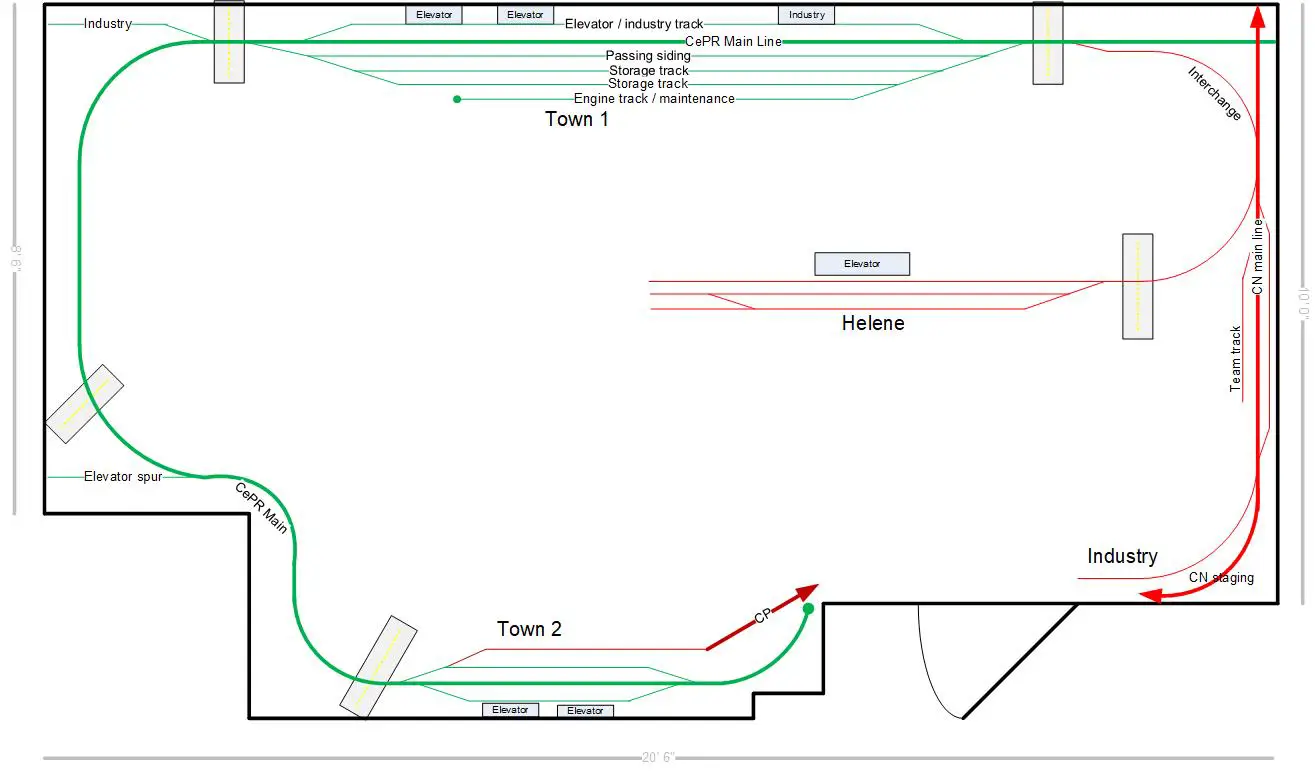I’ve made some decent progress on the layout since my last update (Fits and Starts).
All of the track in the CN area has been laid and wired. I ended up buying a new Dremel, since the battery on my ancient Dremel had died and I couldn’t find a replacement battery. I ran another operating session to check the track.
It was interesting to try to fit a “long” train in the CN area. I discovered that it really isn’t possible to comfortably run more than a 3 car train – 4 if I leave the caboose behind. The runaround track is the limiting factor. If you watch the video, you’ll see I had to break the train in half and run around each piece to get the train put together. My friend Caleb tells me that this is prototypical but it’s kind of a pain!
I’ve started planning the “town 1” on my layout. It’s going to be the focal point of the layout, and I have a list of “wants”:
- A small yard
- A small area for locomotive storage and maintenance
- Two grain elevators
- A couple of other industries
Armed with that list, I perused my old copies of Model Railroad Planning for ideas. I found a couple of layouts that had elements that inspired me, but most MRP layouts tend to be far larger than my layout is. Still, they are good to get the mind working.
Next, I started looking at my CN car control manual collection. These manuals were intended for crews to aid in switching industries and yards along the railway, and feature track diagrams for every town and yard in a subdivision. I ended up finding one town that really spoke to me – Watrous, Saskatchewan.

This is basically what I had in mind… a linear main line with a grain elevator track on one side (WT18) and a small yard on the other.

Track WT18 – the grain elevator track – had a lot of industries on it, including two Saskatchewan Wheat Pool grain elevators, two fertilizer sheds, a lumber (?) yard, and a bulk fuel depot. Those MRP track plans weren’t lying about having multiple industries on one siding!
I don’t have room for all of those tracks, nor do I have space for a wye, but the Watrous track diagram really confirmed what I wanted. Here’s “town 1” from revision 5 of my track plan.

I’ll have a long industry track like Watrous’ with a couple of elevators and one industry, a passing siding and a couple of storage tracks, plus a stub ended engine track for the CePR. I don’t think I’ll have space to put an engine house in, but that’s OK.
The gray rectangles on the plan are road crossings. I thought it was important to plan for them right away rather than try to cram them in as an afterthought. I think they add some operational challenges – having to blow the horn for them and not leave them blocked for too long.
What I envision for the industry at top left is something like Simplot or McCain near Portage la Prairie, Manitoba – a french fry facility that receives cooking oil in tank cars and ships product in refrigerated boxcars. Since my layout is set near modern times, it wouldn’t make sense for them to receive potatoes by rail.
The next step is to rough out “town 1” and try the track plan out to see how well it works. I may shuffle the position of switches a bit but I need to “playtest” it first.
I also need to name “town 1” and “town 2”. On my previous layout I called the main town Georgetown (after my dad) and the Cargill grain elevator peninsula “Helene” (after my mom). I might do something similar… I’m still waiting for inspiration to strike.
