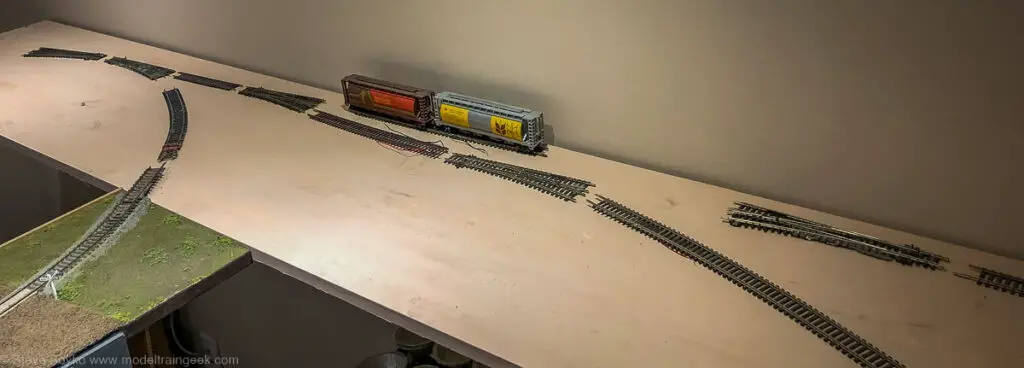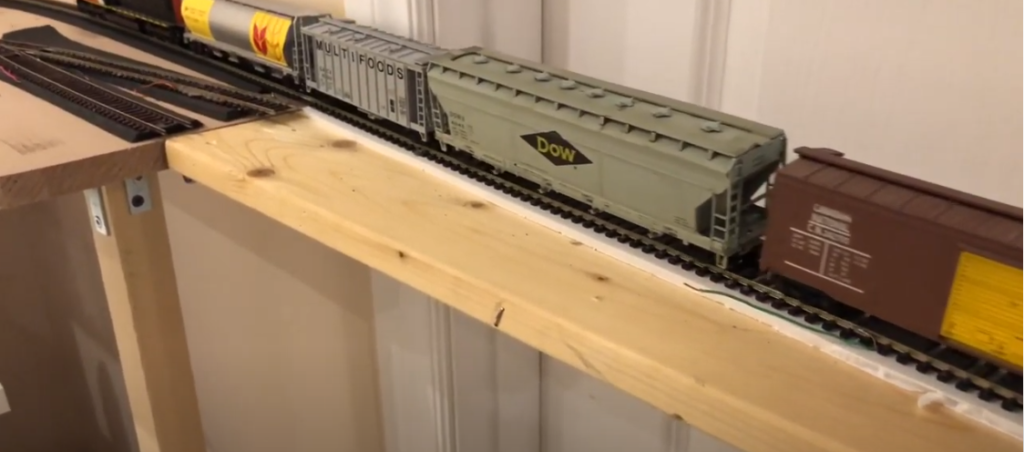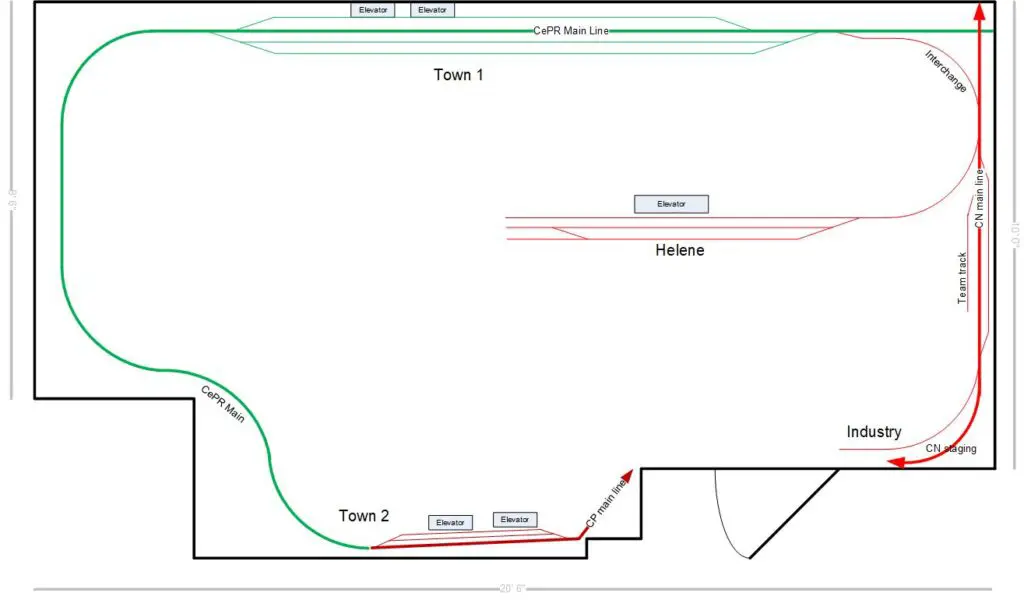As many people have found out, fitting the available space in a track plan doesn’t always mean that the real track fits the available space. Switches in particular can mislead you – they take up more space than people think.
For the Central Prairie Railway, I’ve resolved to sketch it out in the track plan and then lay track to test it out. I’ve spiked down some Woodland Scenics foam roadbed and then tacked some track down to run some trains.
I started with the CN portion, as it is the end of the room where I want to relocate my office area to. I want to complete this section of the layout before I put my laptop and screens here, so I don’t have to work around those to do wiring and scenery.
First, I just laid loose track down to get an idea of where things would fit.

I then updated my track plan and started tacking down foam roadbed. I laid the “main” line first without sidings. I drilled a few holes to drop feeder wires down under the layout and hooked them together with some temporary wiring to get track power. Then I ran a locomotive around.
That at least told me that track power was working. I’m not sure why I ran a CP locomotive on what is supposed to be CN track… I guess it was the locomotive that was on hand.
This is the CN track in version 3 of my track plan. The green at far right is the Central Prairie Railway, and the curved track in the middle leading “up” is the peninsula with the Cargill grain elevator on it.

After I laid some more track, I ran a 3 car grain train. I wanted to ensure there was enough space to switch Cargill without running into the wall. Three cars fit.
The next thing I wanted to check was siding lengths, and the two industries on the CN portion of the layout. The siding had to be long enough for the locomotive to be able to run around the train, and the industries had to have track long enough to be believable.
I found the siding was fine, but my plan to have one of the industries have two tracks is probably unrealistic. There just isn’t enough linear length to have two believable tracks.
I also found that the interchange track wasn’t quiiiiite long enough. I want to be able to fit a minimum of 3 cars there, and I can’t do it without fouling the CePR tracks. My plan is to extend the length of the interchange track as shown in v4 of the track plan below.
The last thing I found was that my staging track wasn’t long enough. The train was basically “on” the layout when it was supposed to be in staging, and I could see that when I was using the siding, one end of the train would dip into staging, which of course shouldn’t happen.
What I decided to do about that was to have a folding extension to the layout for staging.
You might recall that one of the things I hated about my previous layout was the duckunder across the doorway. My layout room is also my office, so I am in and out of that room multiple times per day and I grew very tired of ducking under the layout.
Instead, I will have a “temporary duckunder” that will normally be folded down. This gives me a few more car lengths of staging, which is all I need.

I jury-rigged a very shaky extension to test it out, and it worked fine. I need to get a better hinge – the one I have is very loose – and look into some kind of telescoping leg for the extension.
Here’s v4 of the track plan.

I’m happy with this test sequence. It has proved the layout plan and I’ve made some tweaks to the track plan to adjust for problems I found. I think it’s better to find these issues out now when it’s easy to change things.
